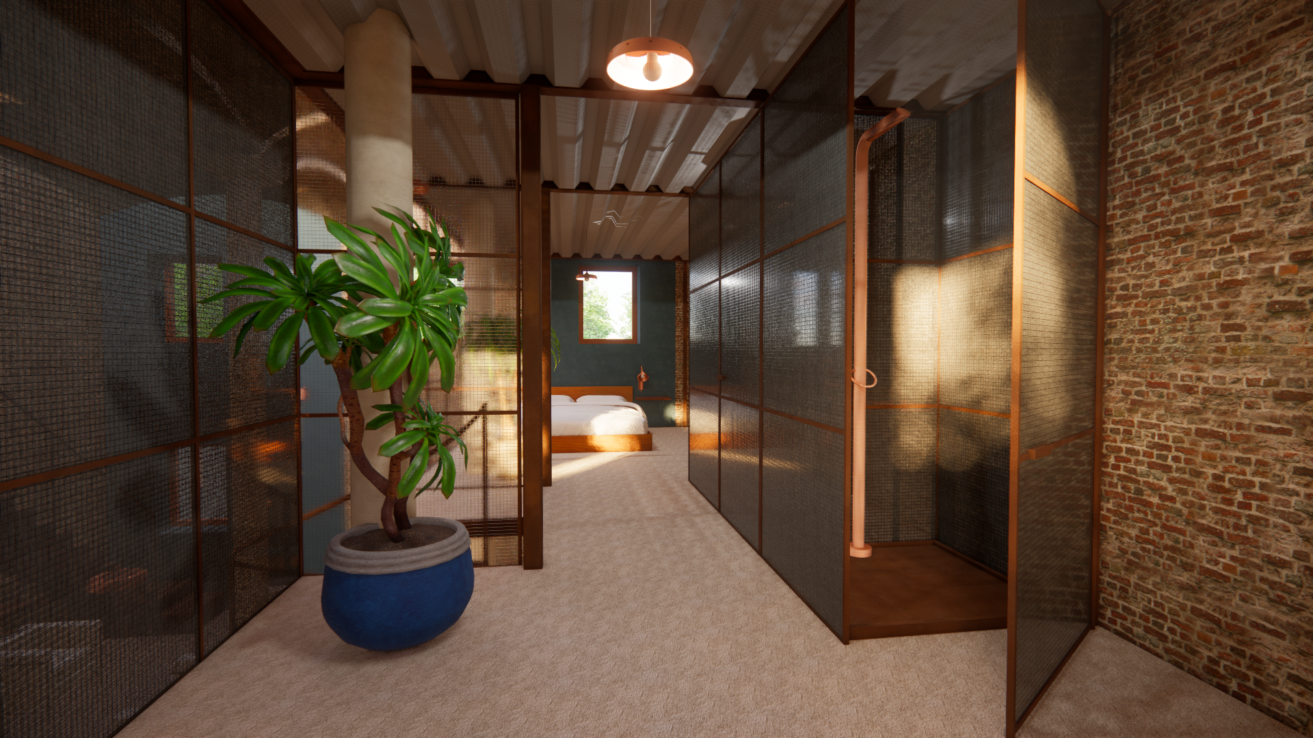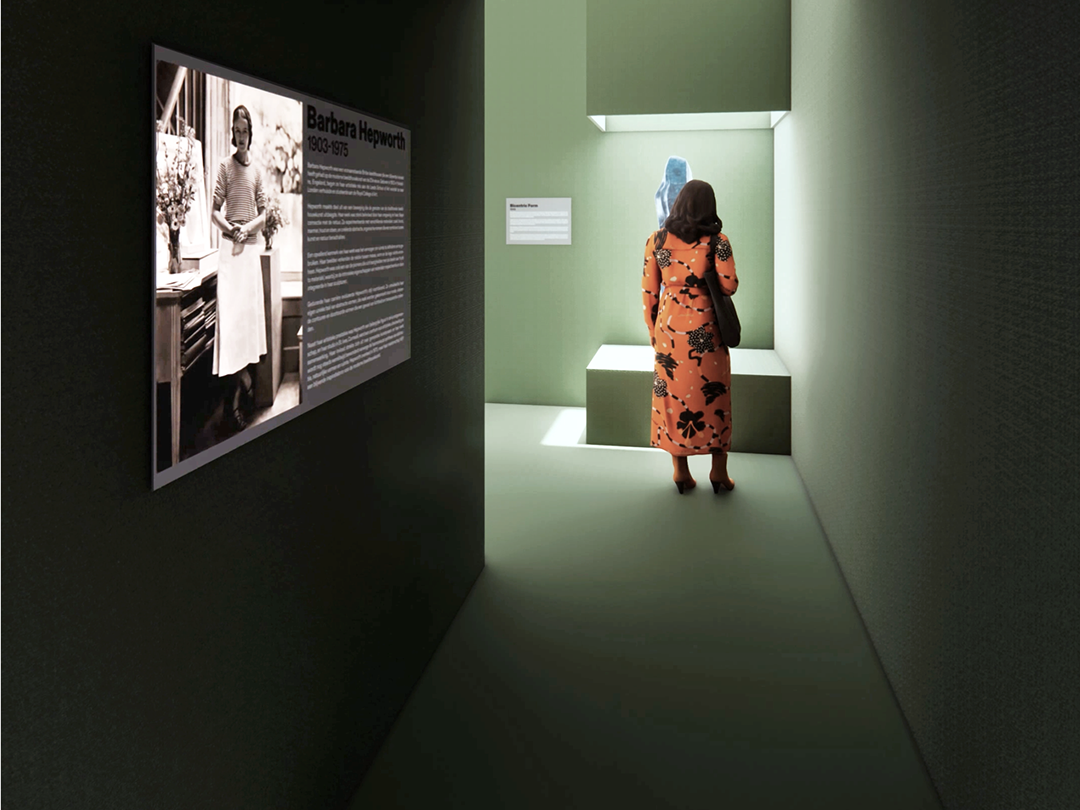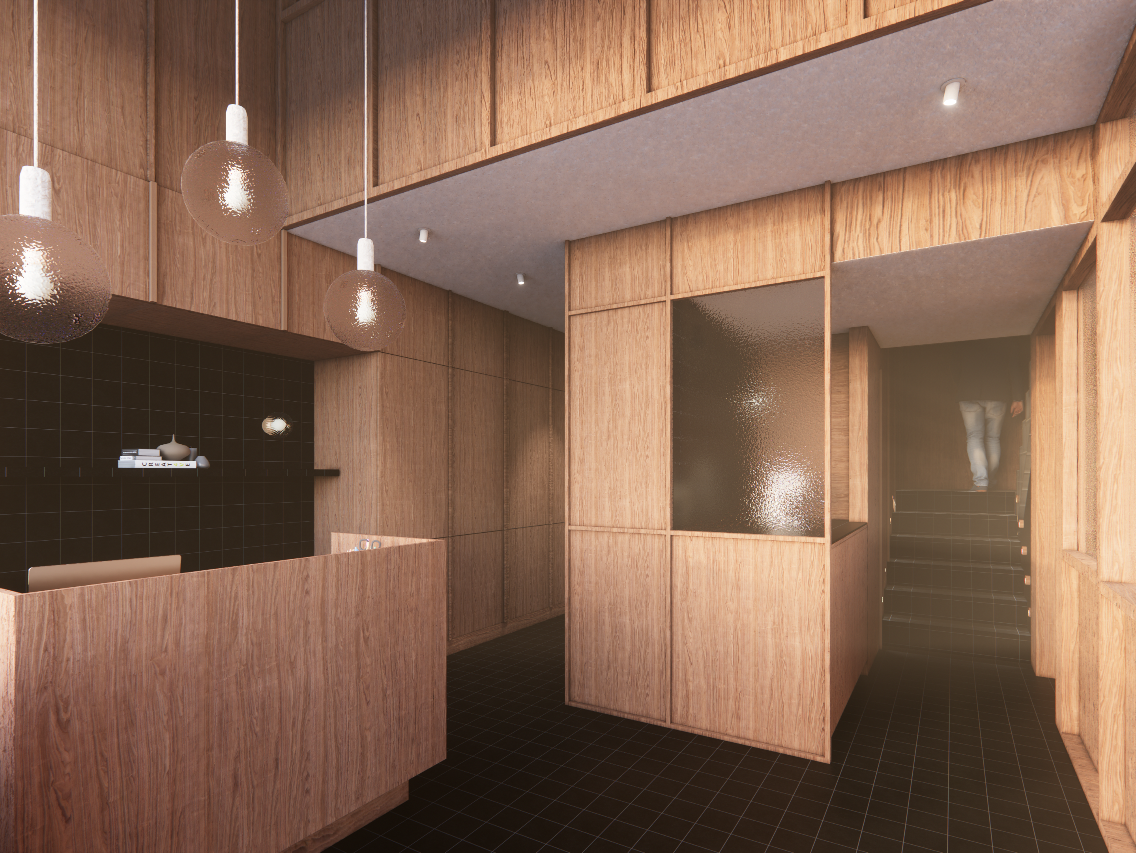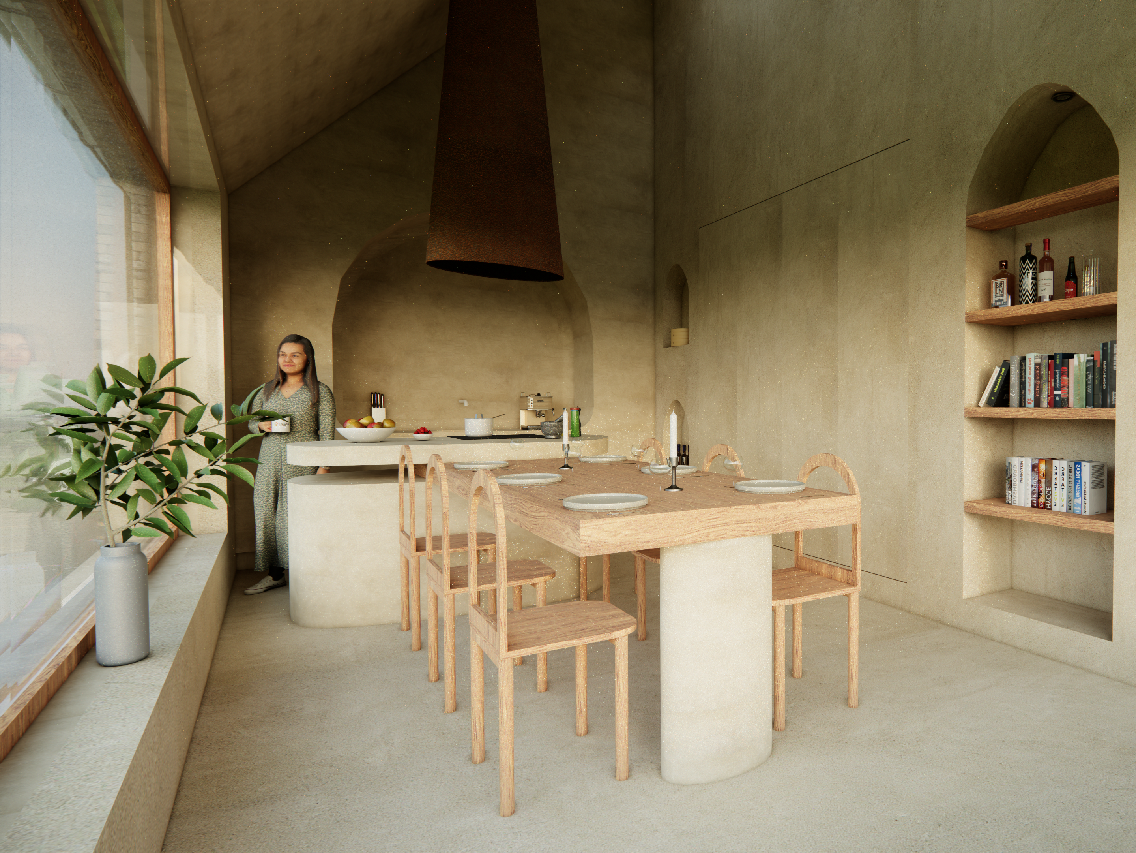The interplay between introspection and dialogue was shaped by placing a steel structure at the heart of the open living space.
In the design of this renovated square farmhouse, the space was organized to create a dynamic interaction between a large, open living area and a secluded steel structure housing the bedroom, office, and bathroom. The design is inspired by the process of self-development and intellectual growth. This is reflected in the layout of the home: on one hand, an open space that encourages dialogue and the exchange of ideas; on the other, intimate, enclosed rooms that offer peace and focus for reading, reflection, and the acquisition of new insights. The transition between these two realms is emphasized by a distinct steel structure, thoughtfully integrated into the existing building.
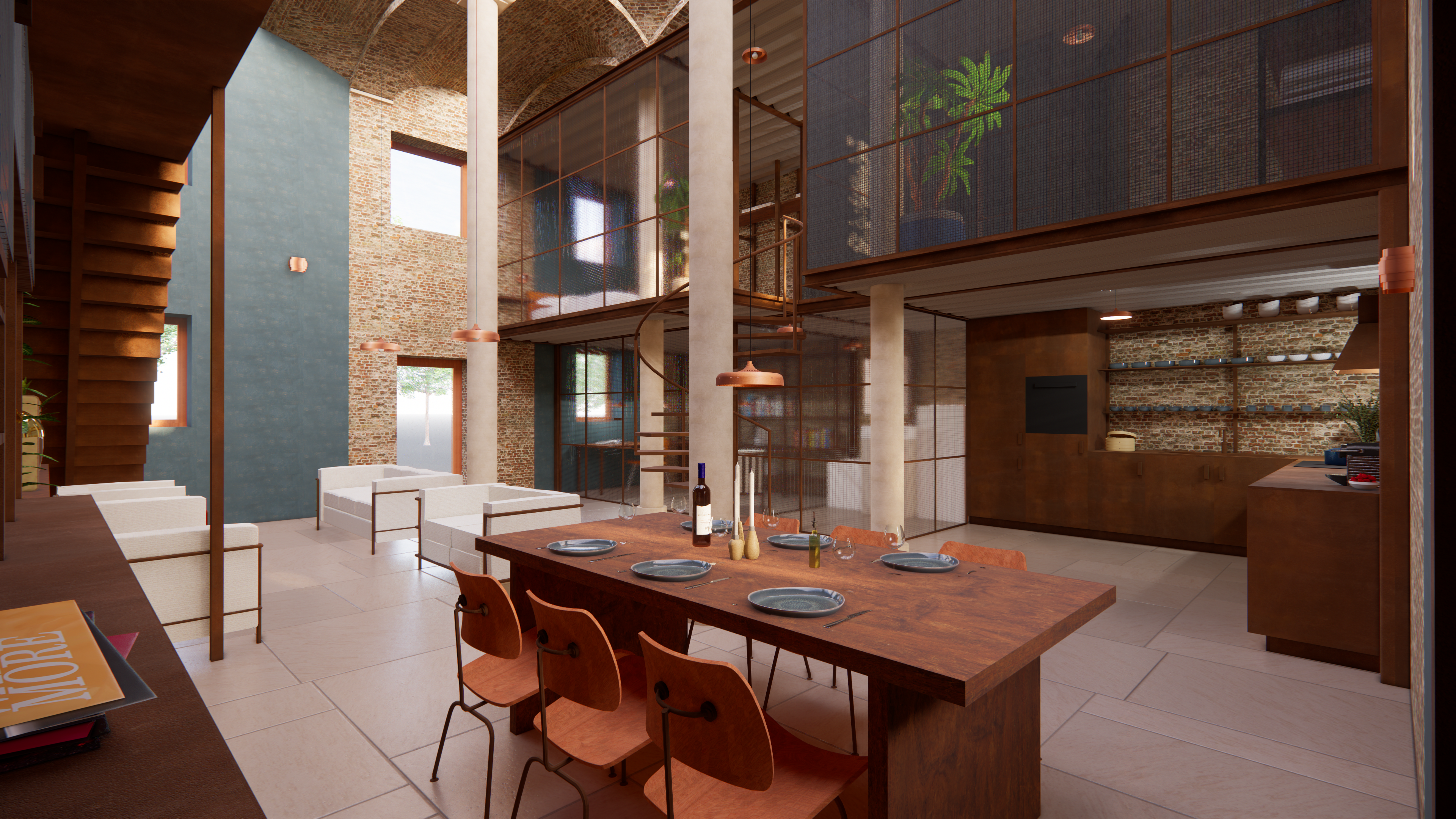
Leefruimte

Leefruimte

Leefruimte
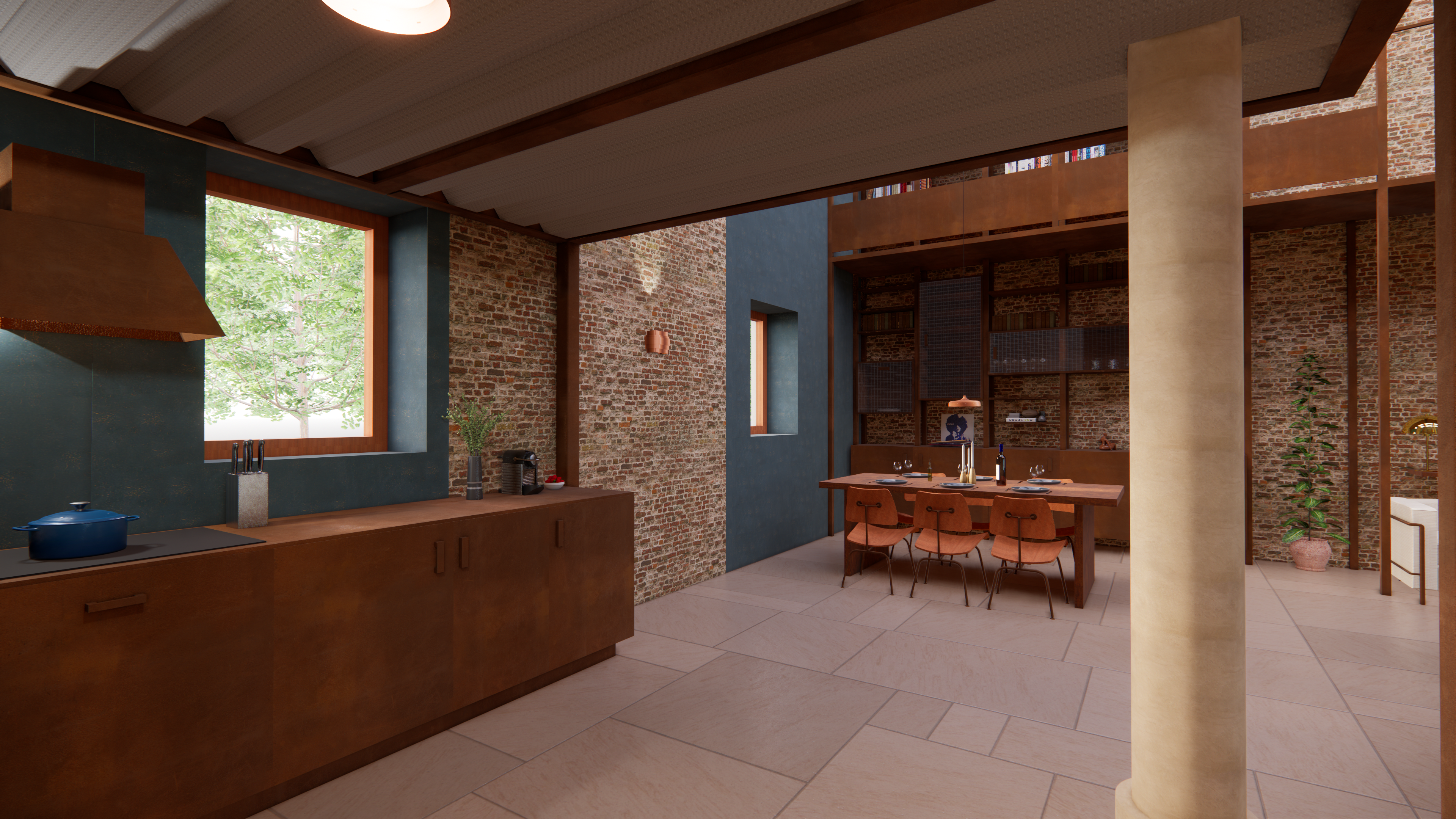
Keuken
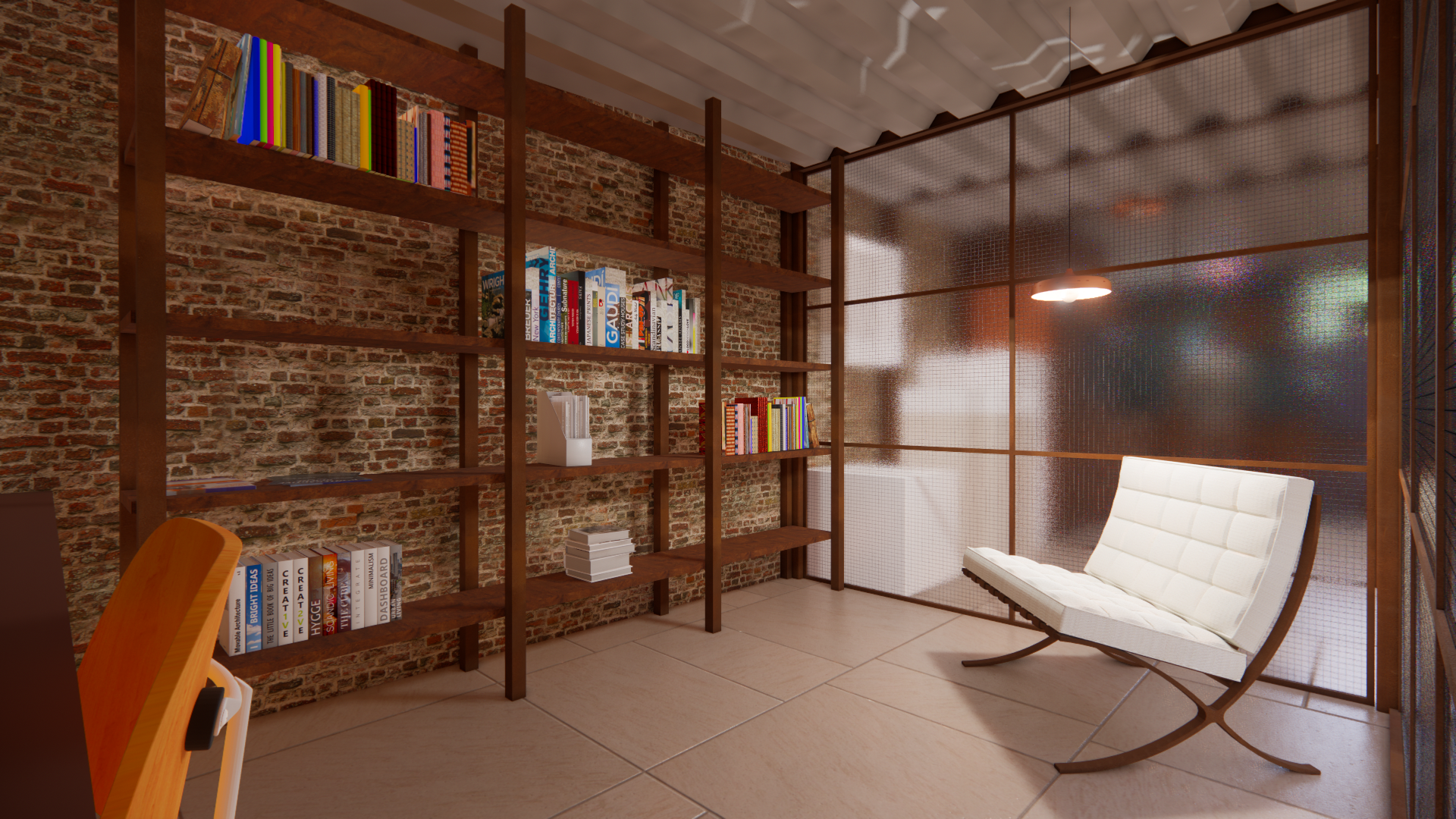
Bureau
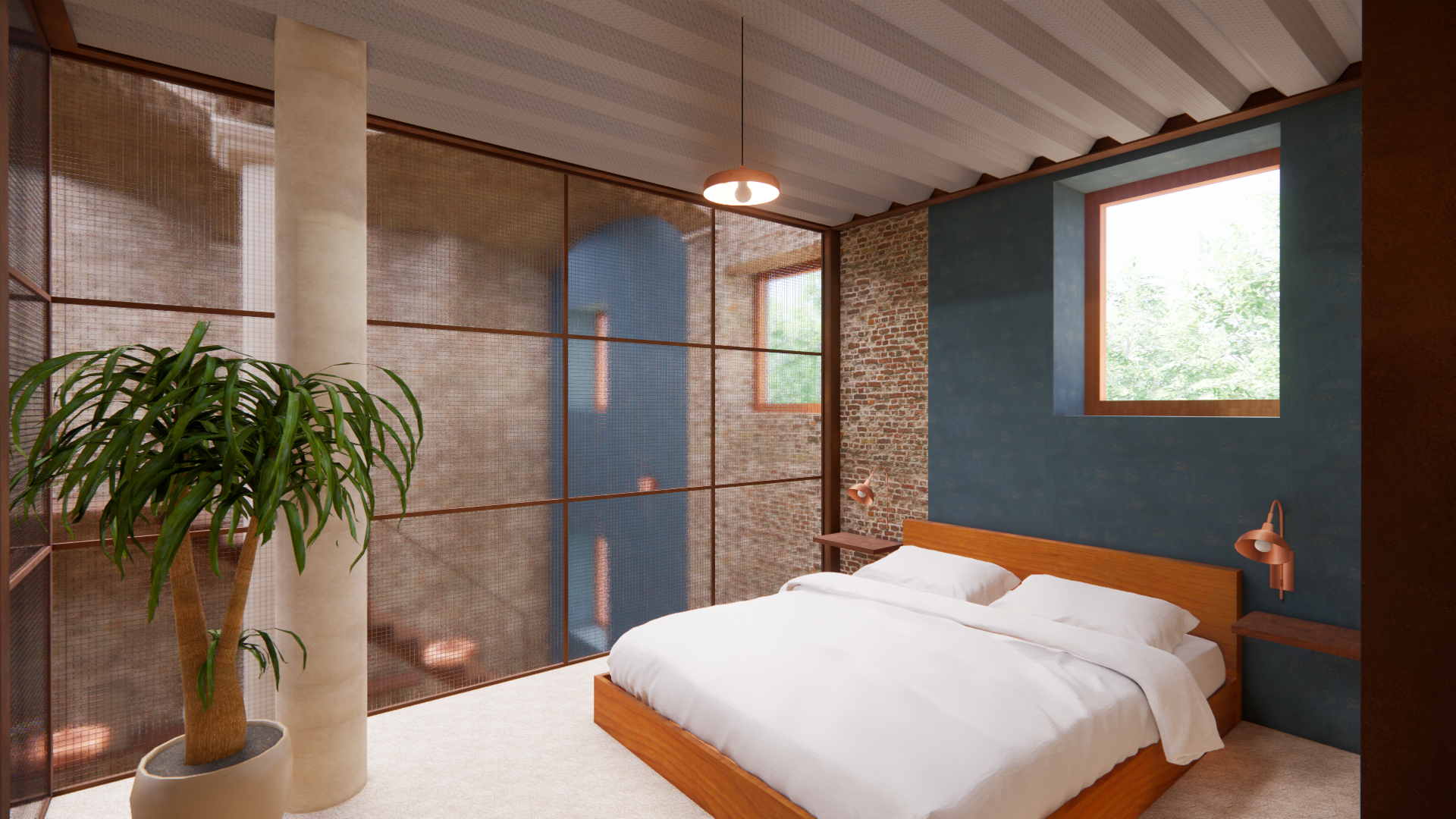
Slaapkamer
